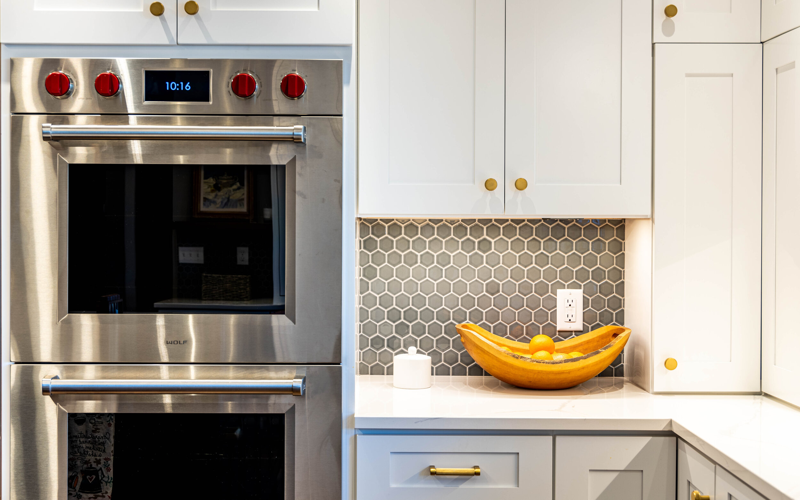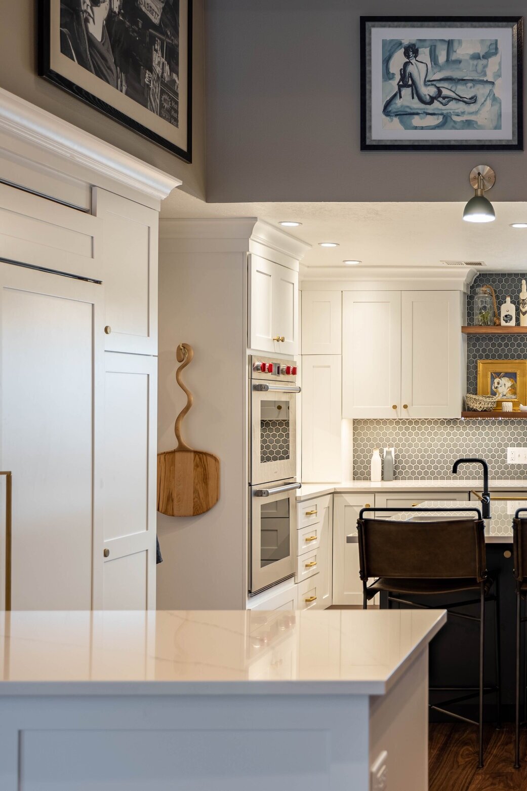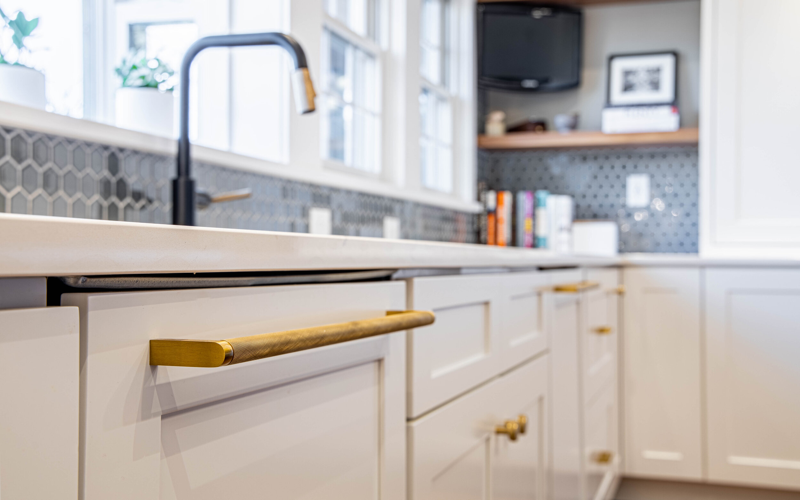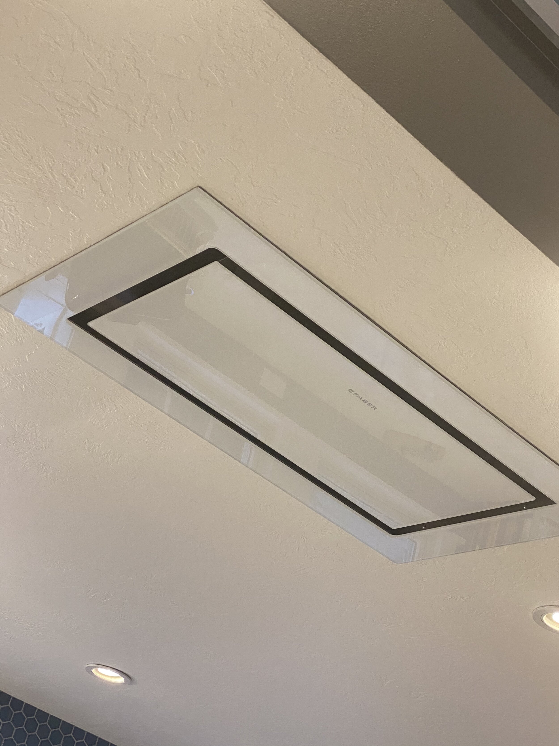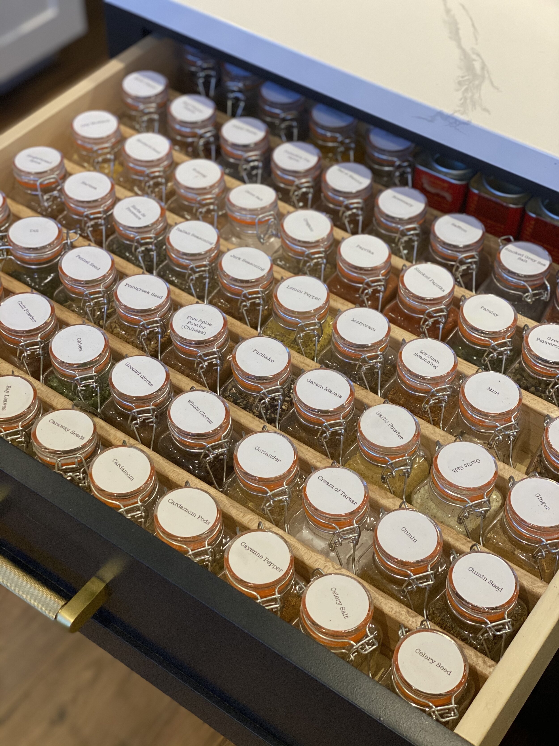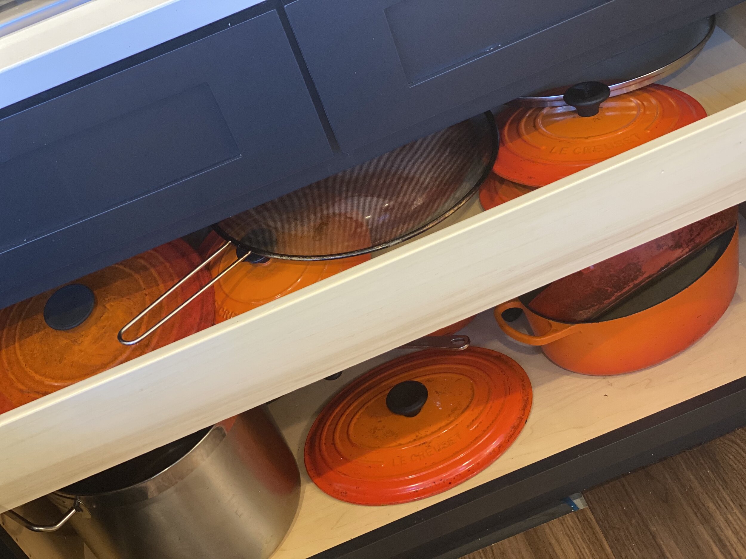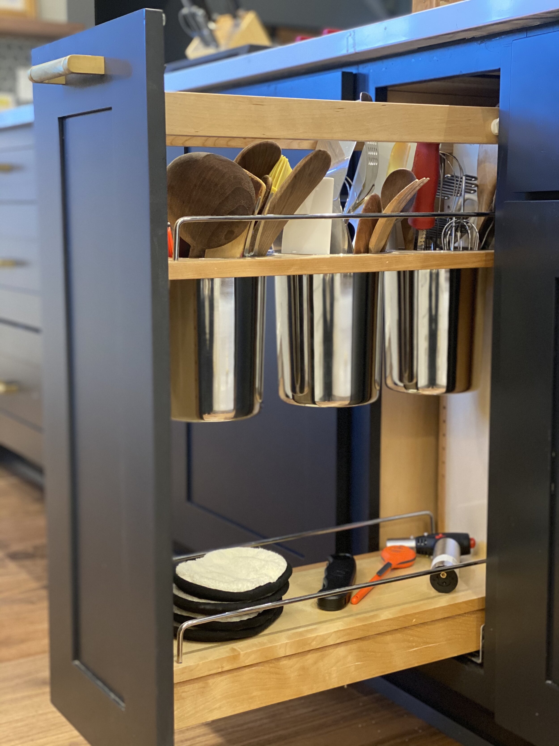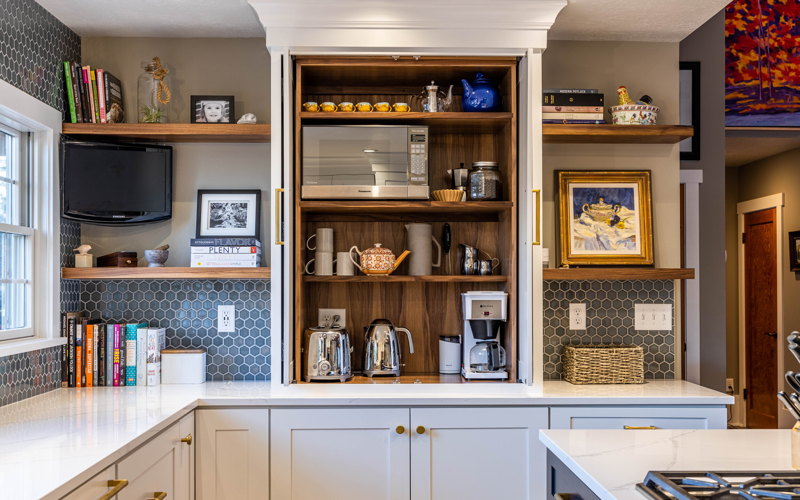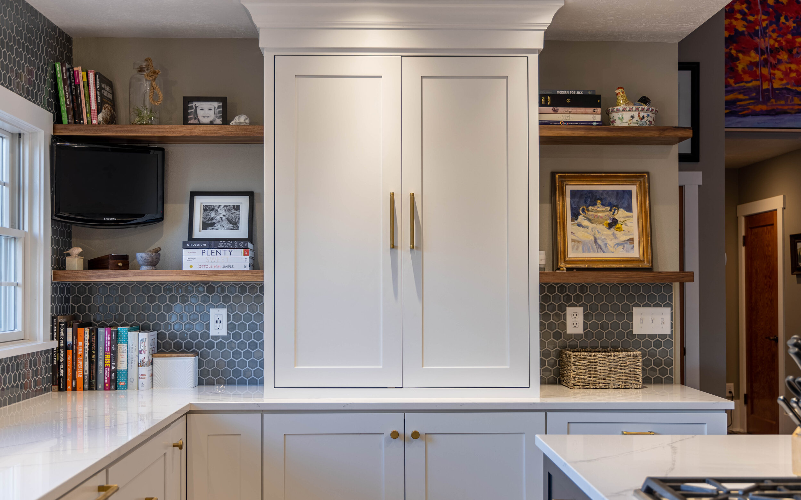Project Unveil! #initforthelonghaul
You guys. I’m so excited to finally share these images with you! As with most projects, there were a few niggling loose ends — paint touch-up and caulking and other small details — to wrap up. Then the holidays came. Since I love the uncluttered look of my new kitchen, I really didn’t want holiday decorations cluttering things up again. So here we are!
This project was in the planning stages for several years before we took the plunge. Obviously, a full kitchen gut and renovation (that eventually included the flooring throughout the kitchen and great room) is EXPENSIVE. The expense alone dictated that this project be perfectly planned — this is going to be our kitchen for the next many, many years. Finishes needed to be both on-trend and timeless, the color palette had to be one we could live with for a long time, the appliances needed to be built to last, and, most important, it had to function PERFECTLY for me (as I’m the one member of the family who spends the most time in the kitchen).
** As a quick aside, I talk a lot about design being very personal to the homeowner — professionally-trained interior designers know that a one-size-fits-all approach just doesn’t work. That’s why we spend a lot of time understanding how our clients live and work in THEIR spaces. This is the single most important part of the design process. Rant over. **
Here is one view of the new kitchen. Lots of counter space, storage specific to cooking that happens in certain areas, and a combination of traditional cabinets, roll-outs, standard drawers, and extra-large deep drawers — as well as some specific storage surprises — create our ideal cooking/entertaining space.
Since I was wearing both hats for this project, I had the luxury (and the CURSE) of delving really deep into the functionality of this space. To be honest, the spring quarantine let me get super OCD. It had to be beautiful while also functioning as a workhorse. I spend a lot of time cooking and entertaining, so I need a kitchen that can take a lot of wear and tear. I’m not easy on my kitchen.
One of the first decisions we made was to invest in Wolf and Subzero appliances. Our previous appliances simply hadn’t performed to our expectations, and I’ve seen clients and friends have similar issues. We chose a Wolf professional 5-burner gas range for the island, with a gorgeous Faber flush-mount glass vent hood (while many people want a hood as a focal point, our aim was to avoid cluttering the line of sight from the dining room through the kitchen). We selected double wall ovens from Wolf, along with a panel-ready, side-by-side refrigerator/freezer from Sub-Zero. The two dishwashers (another must, considering how many dinner parties we host) are panel-ready models from Bosch, placed on either side of the deep soapstone, single vessel sink.
I mentioned several storage “surprises” above. In addition to built-in drawer and cabinet dividers for specific spaces, we also included roll-outs for both trash and recycling, utensil storage, small appliance storage, and a breakfast/coffee/tea bar that also houses the microwave (the retractable doors can be closed when we finish our morning routine).
We couldn’t be more pleased with the final result. We all love the design, Bliss is thrilled to have a giant roll-out to accommodate her tea obsession, and the layout and special features have increased functionality ten-fold. Please see below for a full list of the team that worked on the project, as well as a list of sources. Please comment below if you have questions or to request additional source information.
With best wishes as we welcome 2021,
Contractor: Gail Construction @gailconstruction1905
Cabinetry/Countertops: Wyoming Building Supply @wyoming_building_supply (Crestwood cabinetry and MSI Calacatta Utra quartz)
Tile: @thetileshop (install by @visionstoneandtile)
Flooring: Natural Walnut from @hardwoodbargains
Open Shelving: @pinnaclecustominteriors
Appliances: @subzeroandwolf, @boschhomeus, and Faber from @fredsappliances
Lighting: @shadesoflight (install by Electrical Ally)
Soapstone Sink: @mteixeirasoapstone (install/plumbing BRB Plumbing)
Faucets: @brizofaucet
Hardware: @rh_restoration_hardware
Photography: @jmarshall.photography


