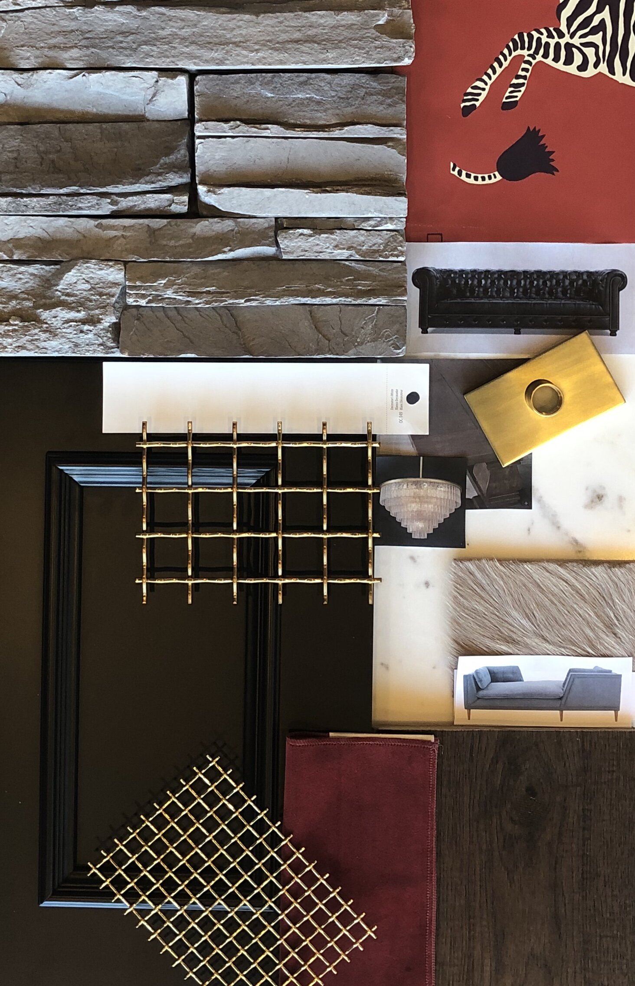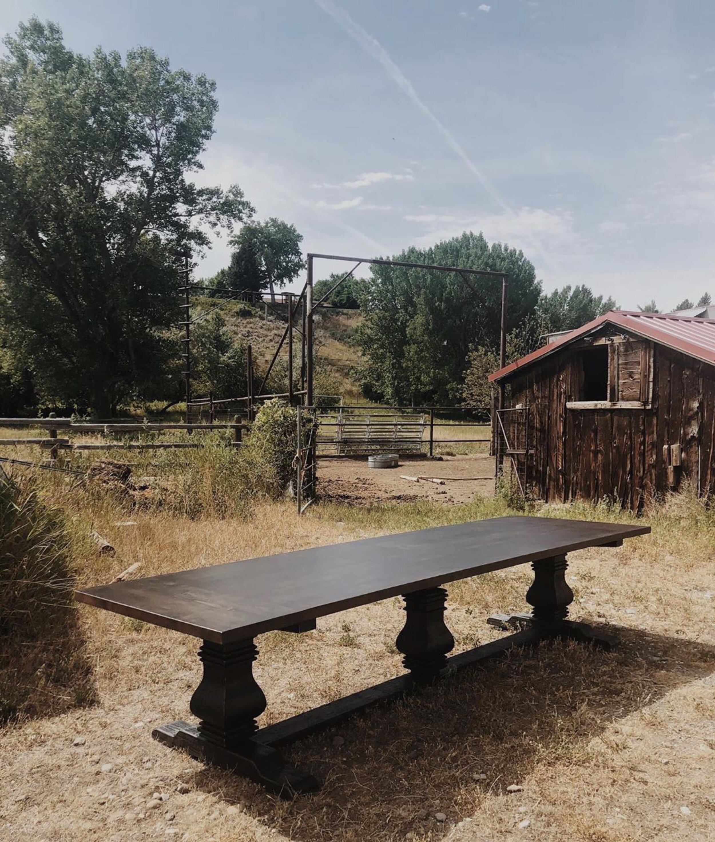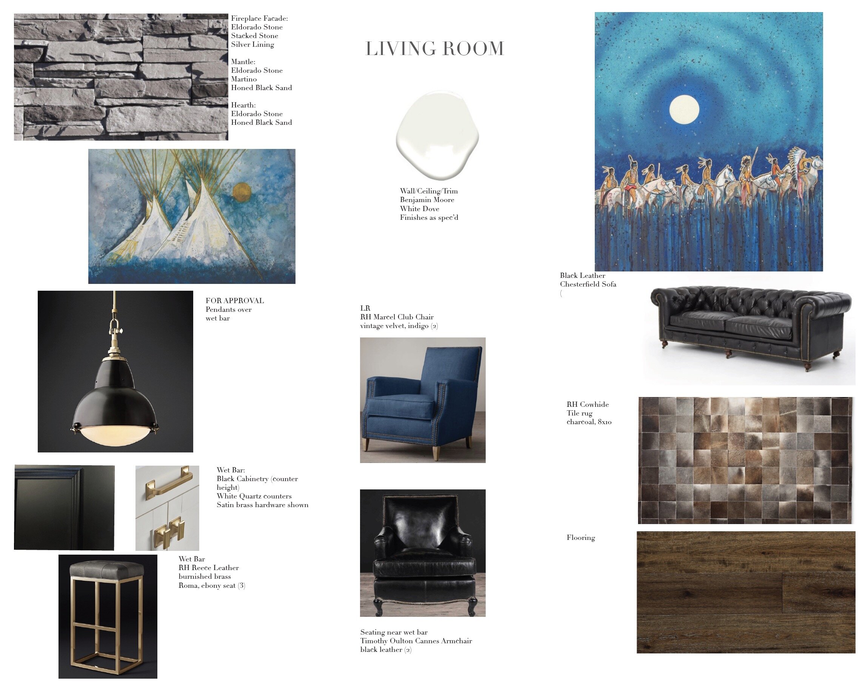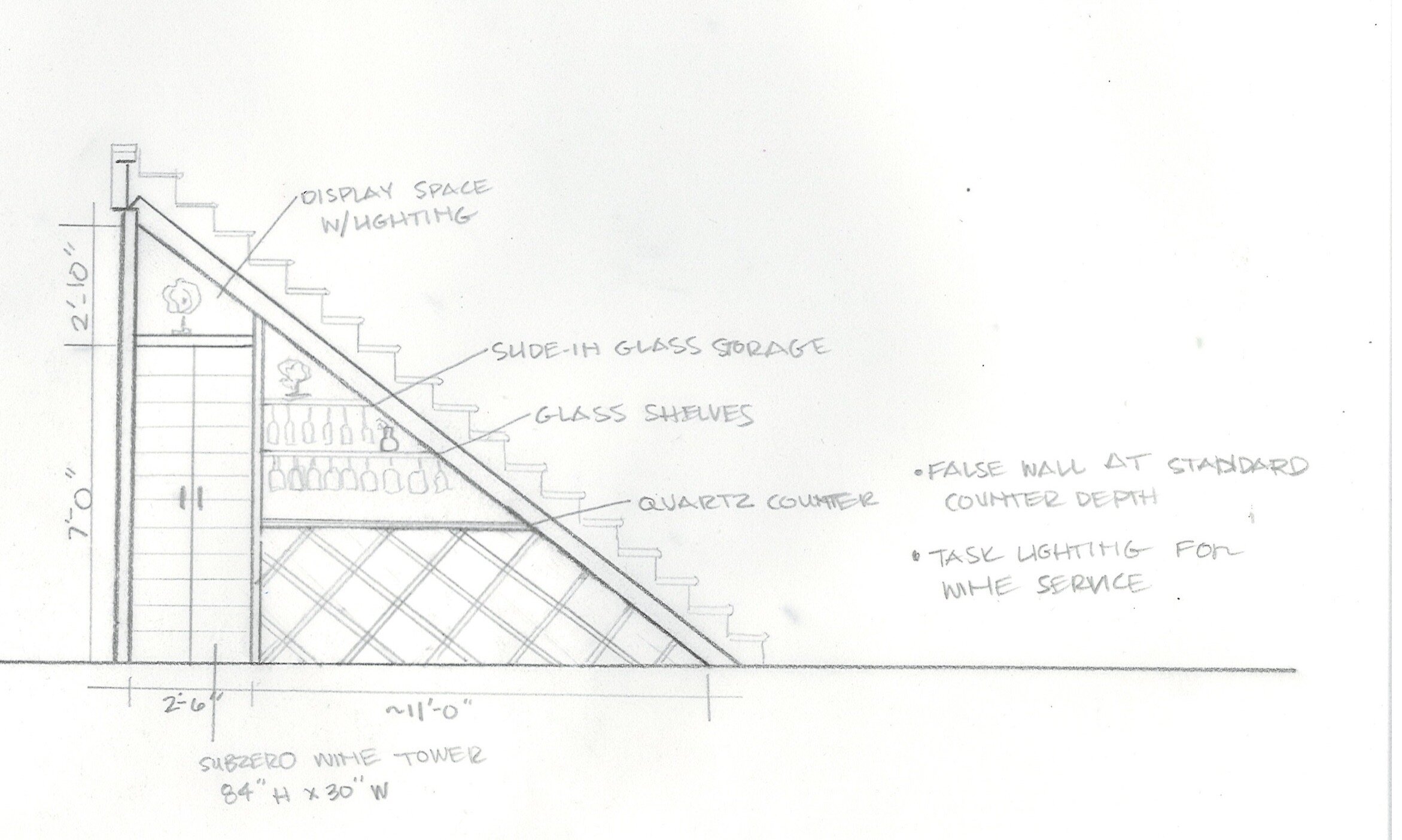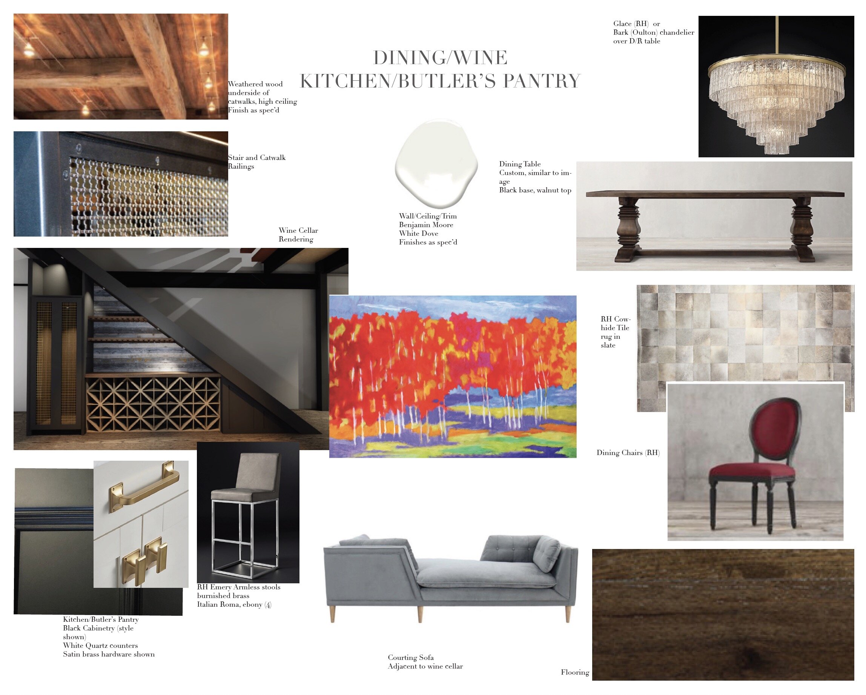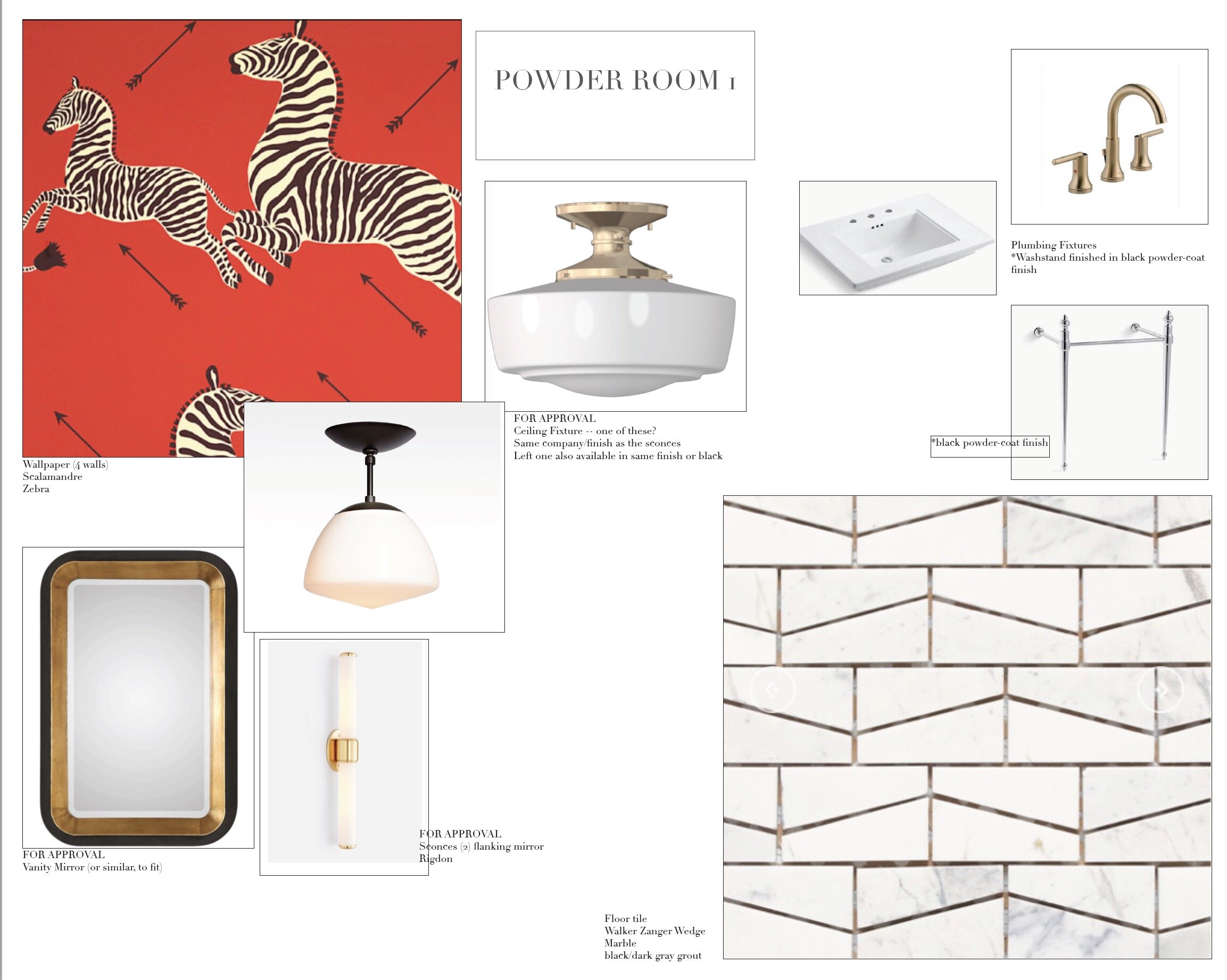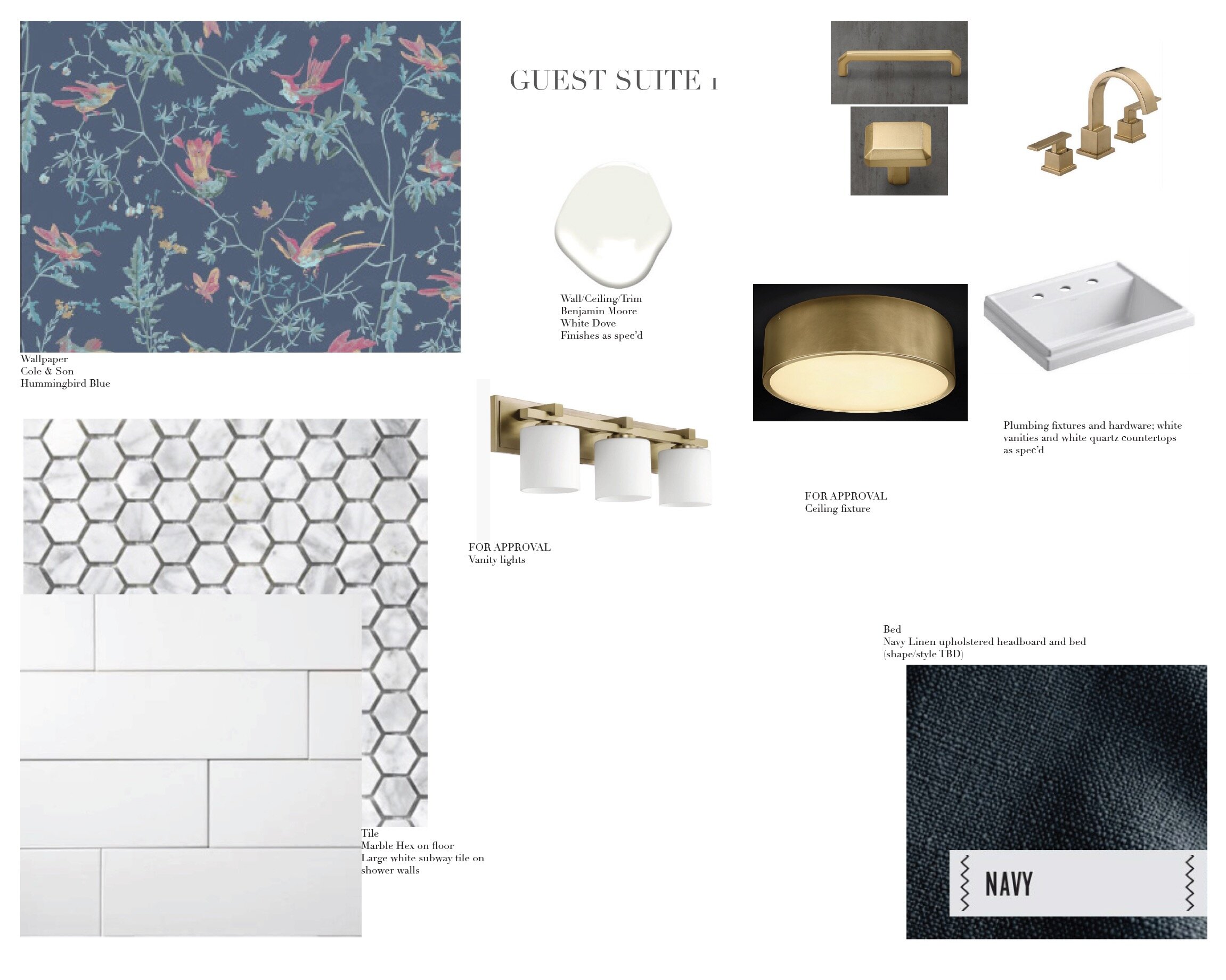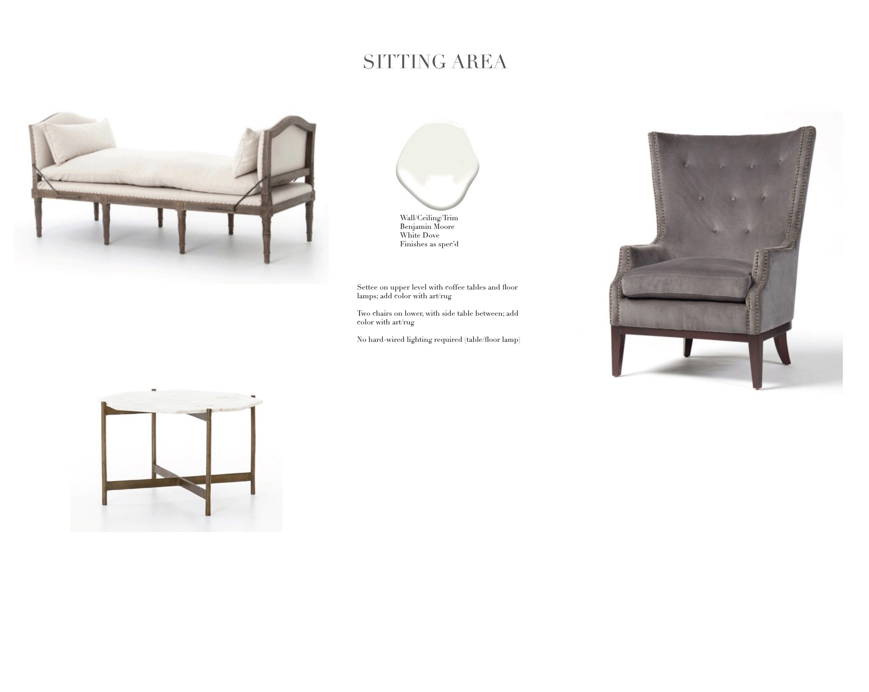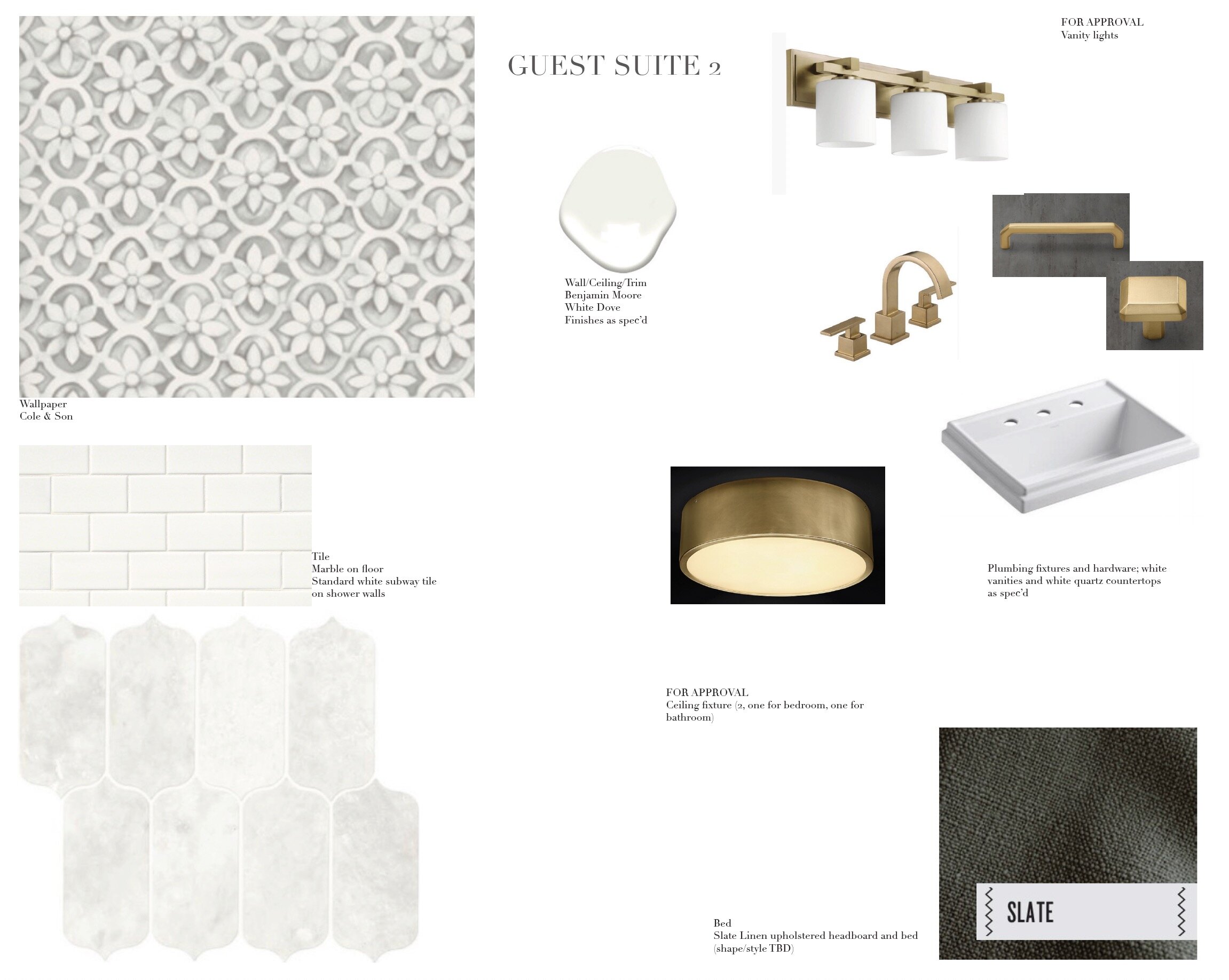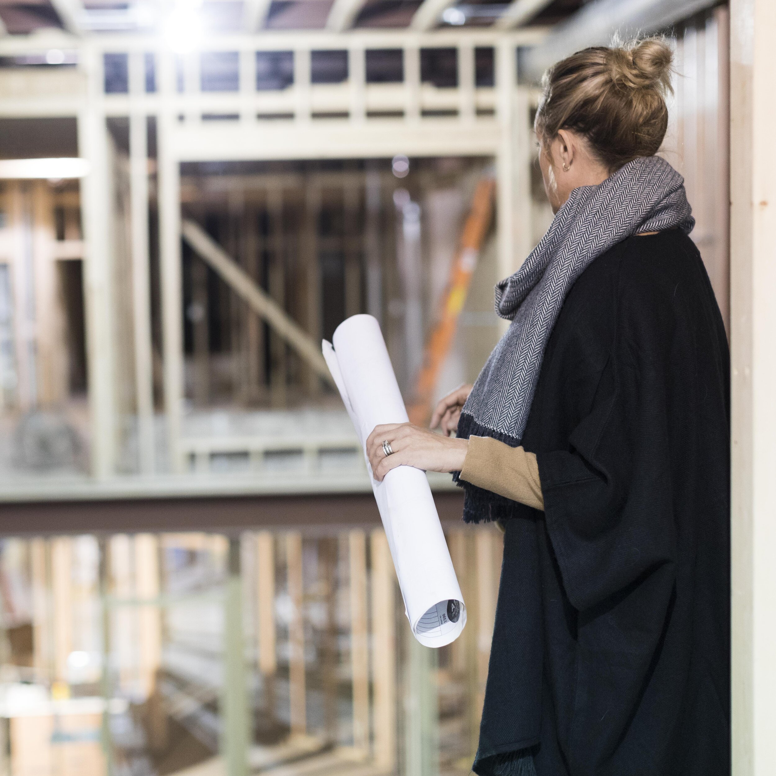Project #uptowndowntown
American West
This project was a unique one that came about in 2018. A luxury, urban townhome, the residence extends over three floors, totaling approximately 6,000 square feet of living space, including the rooftop entertaining space. It was a unique and special project that was, from time to time, all-consuming.
It was an enormous undertaking and the result is extraordinary. Here we share a view of the residence from the eat-in kitchen — the view extends into the dining room, with a custom wine cellar under the stairs, and into the main living room. It also showcases the landing on the second floor, and the custom-designed steel, wood plank, and brass mesh stairway and railings.
The black cabinetry and white quartz countertops lend a traditional, yet contemporary, element to the overall industrial feel. Traditional furnishings provide further juxtaposition. The steel stair and railing elements were fabricated and installed onsite — the brass mesh panels were then custom-made for each section.
A talented craftsman built the custom 12’ trestle table with a walnut top and distressed black base, as well as custom Murphy shelving. We worked with the home owners to design the wine cellar under the stairs — the same craftsman executed the final design incorporating a Sub-Zero wine tower behind a smaller-scale brass mesh paneled door, walnut countertop and wine storage meant to echo the appearance of wooden wine crates.
The images, working mood boards, and designer sketches help to underscore the immense scope of this project — and, hopefully, give a sense of the end result.
* Artwork by Marshall Noice and Kevin Red Star shown on working mood boards is merely representative of designer suggestions.


